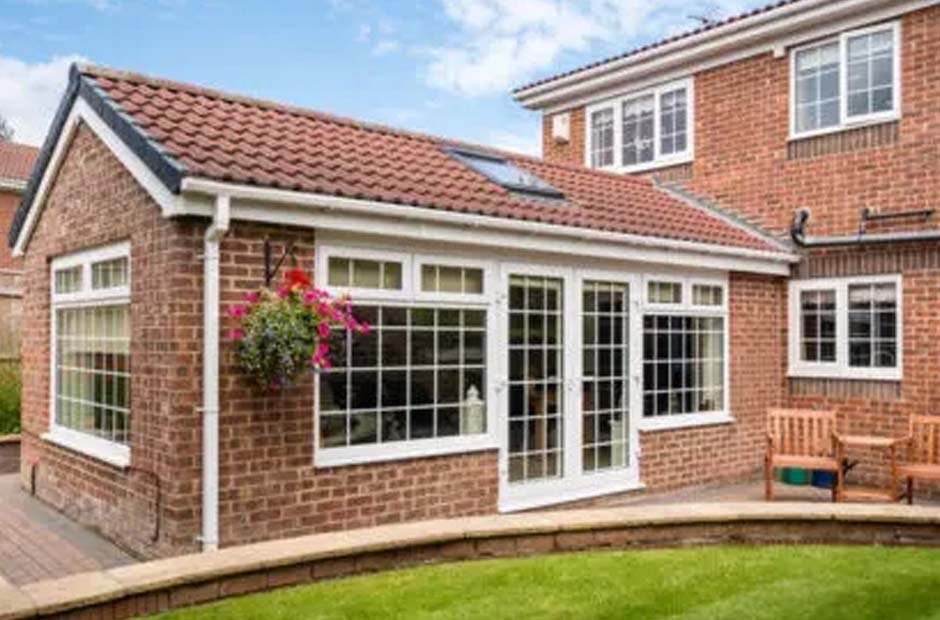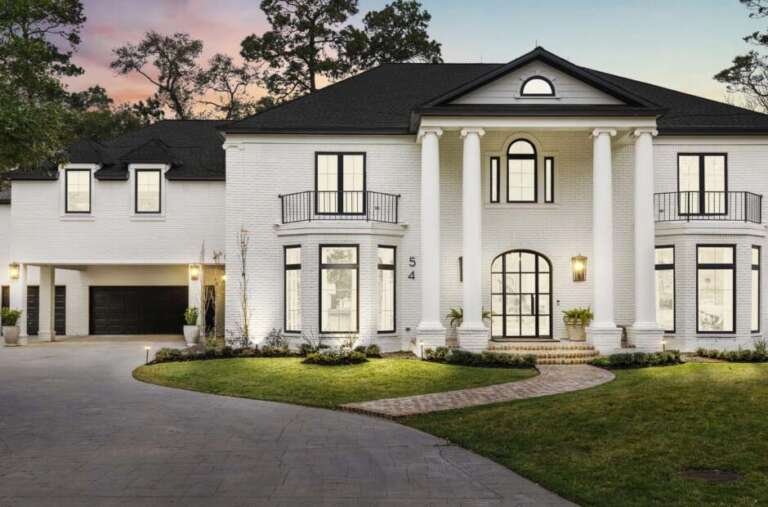Dreaming of creating more living space in your home? A well-designed extension can transform your property, providing the extra room you need while enhancing its value and aesthetic appeal.
However, before you embark on this exciting journey, it’s crucial to understand the legal requirements, design considerations, and practical aspects involved.
This comprehensive guide will walk you through the process of obtaining planning permission, securing necessary permits, and designing an extension that seamlessly blends with your home’s architecture.
Understanding Planning Permission
Planning permission is a legal requirement for most home extensions, ensuring that your project complies with local regulations and doesn’t negatively impact your neighborhood. Failing to obtain proper permission can result in costly penalties or even the demolition of your extension.
The types of extensions that typically require planning permission include:
- Single or multi-story additions
- Conservatories or sunrooms
- Loft conversions or roof extensions
- Significant changes to the property’s external appearance
The approval process for planning permission is influenced by several factors, such as:
- The size and scale of the proposed extension
- Its impact on neighboring properties (light, privacy, etc.)
- The property’s location (conservation areas, greenbelt, etc.)
- Compliance with local development plans and building codes
Proceeding without proper planning permission can lead to enforcement action from your local authority, including fines, legal action, or even the removal of the unauthorized construction.
“Obtaining planning permission may seem daunting, but it’s a crucial step to ensure your extension is legal and doesn’t create issues for your neighbors or community,” says Sarah Johnson, an expert from Loft Conversion Builders London.
Navigating the Planning Application Process
Filing a planning application can seem overwhelming, but breaking it down into steps can make the process more manageable:
- Research local requirements: Familiarize yourself with your local authority’s specific guidelines and regulations for extensions.
- Gather necessary documentation: This typically includes detailed architectural drawings, site plans, surveys, and written descriptions of the proposed work.
- Submit your application: Most local authorities now offer online submission options, but double-check their preferred method.
- Address any concerns: Be prepared to address potential issues raised by the planning department, such as impact on neighbors, design considerations, or compliance with regulations.
- Await the decision: Approval timeframes vary, but expect a few weeks or months for a response. If your application is denied, you may have the option to appeal the decision.
Common concerns raised by local authorities during the approval process include:
- Impact on neighboring properties (blocked views, loss of light, etc.)
- Adherence to local design guidelines and conservation area rules
- Adequate parking and access provisions
- Environmental impact (drainage, trees, wildlife habitats, etc.)
Addressing these concerns proactively in your application can increase the chances of a successful outcome.
Obtaining Necessary Permits
In addition to planning permission, you may need to secure various other permits for your extension project, depending on the scope of work:
- Building Permit: Required for most construction projects to ensure compliance with building codes and safety standards.
- Electrical Permit: Necessary if you’re adding or modifying electrical systems, outlets, or lighting.
- Plumbing Permit: Required for any changes or additions to plumbing systems, including bathroom or kitchen fixtures.
- Structural Permit: If your extension involves load-bearing walls, foundations, or structural alterations, you’ll need approval from a structural engineer.
Hiring certified professionals and contractors is crucial to ensure compliance with all necessary permits and regulations. Their expertise can save you time, money, and potential legal issues down the line.
Designing Your Dream Extension
Once you’ve navigated the legal requirements, it’s time to unleash your creativity and design the extension of your dreams. Start by assessing your home’s existing architecture and aim to create a cohesive design that complements the property’s style.
Popular extension styles include:
- Conservatories: These glass-walled additions provide a bright, airy space that connects you with the outdoors.
- Single-story extensions: Perfect for expanding kitchens, living rooms, or creating open-plan layouts.
- Multi-story extensions: Ideal for adding extra bedrooms, bathrooms, or a dedicated home office space.
- Loft conversions: Transform your attic into a functional living area, such as a master suite or home theater.
When designing your extension, prioritize natural light and ventilation to create a comfortable, inviting space. Consider incorporating energy-efficient elements like insulation, double-glazed windows, and sustainable building materials for long-term savings and environmental responsibility.
“A well-designed extension should enhance your home’s functionality and aesthetic appeal,” says Jane Doe, an expert from House Extension Builders London. “Working closely with an experienced architect or designer can help you achieve a seamless blend of form and function.”
Creating Functional and Beautiful Interiors
Once the structure is in place, turn your attention to the interior design and layout of your new extension. Open-concept floor plans are popular, allowing for a seamless flow between living spaces and creating a sense of spaciousness.
However, open-concept designs may not suit every home or lifestyle, so weigh the pros and cons carefully. Incorporate clever storage solutions and space-saving ideas to maximize the functionality of your new space.
When selecting materials, finishes, and color schemes, aim for a cohesive look that integrates the extension with your existing living areas. Consider the following:
- Flooring: Hardwood, tile, or luxury vinyl plank (LVP) can create a seamless transition between spaces.
- Wall treatments: Paint colors, wallpapers, or accent walls that complement your home’s decor.
- Lighting: A combination of ambient, task, and accent lighting can create a warm, inviting atmosphere.
- Furnishings: Choose furniture that reflects your personal style while maximizing functionality and comfort.
Budgeting and Cost Considerations
Setting a realistic budget is crucial when planning a home extension. The overall cost can vary significantly depending on factors such as:
- Size and complexity of the extension
- Materials and finishes chosen
- Location and labor costs in your area
- Complexity of the design and any structural modifications required
As a general guideline, here are some average cost estimates for different extension types:
| Extension Type | Average Cost Range (UK) |
| Single-story | £20,000 – £50,000 |
| Multi-story | £40,000 – £100,000+ |
| Conservatory | £10,000 – £30,000 |
| Loft Conversion | £25,000 – £60,000 |
Keep in mind that these are rough estimates, and your actual costs may vary based on your specific project requirements.
To maximize your budget without compromising quality, consider:
- Sourcing materials and fixtures from cost-effective suppliers
- Choosing energy-efficient options for long-term savings
- Completing some tasks yourself (within your skill level)
- Exploring financing options like home equity loans or personal loans
Don’t forget to factor in the cost of homeowner’s insurance, which may need to be updated to cover your extended property.
Working with Professionals
While it’s possible to manage a small extension project yourself, working with experienced professionals can ensure a smoother process and better results. The key players in a home extension project typically include:
- Architects: Responsible for designing the extension and overseeing the project from concept to completion.
- Designers: Specializing in interior design, finishes, and decor choices for a cohesive, functional space.
- Contractors: Skilled tradespeople who handle the construction, plumbing, electrical, and other physical aspects of the build.
- Project managers: Coordinate the various professionals, schedules, and budgets to keep the project on track.
When hiring your team, look for professionals with relevant experience, strong portfolios, and positive reviews. Clear communication and collaboration throughout the process are essential to ensure your vision is realized and any potential issues are addressed promptly.
Don’t be afraid to ask questions, raise concerns, or request clarification if something is unclear. Addressing potential delays, setbacks, or disputes proactively can save you time, money, and frustration in the long run.
Respecting Neighbors and Communities
While your home extension is an exciting project for you, it’s essential to be mindful of its impact on your neighbors and the wider community. Here are some key considerations:
- Minimizing disturbances: Adhere to local noise regulations and limit construction activities to reasonable hours to avoid disrupting your neighbors’ daily lives.
- Addressing concerns: If neighbors raise concerns about potential issues like blocked views, loss of privacy, or increased traffic, address them respectfully and aim for a mutually agreeable solution.
- Complying with regulations: Ensure your extension complies with local building codes, zoning laws, and any specific community guidelines or covenants.
- Enhancing curb appeal: A well-designed extension can improve your property’s overall aesthetic and increase its value, benefiting the entire neighborhood.
Building good relationships with your neighbors and maintaining open communication throughout the process can go a long way in avoiding conflicts and ensuring a positive experience for all involved.
Conclusion
Undertaking a home extension is a significant investment of time, money, and effort, but the rewards can be substantial. By understanding the legal requirements, design considerations, and working closely with professionals, you can create a functional, beautiful living space that enhances your home’s value and meets your family’s needs.
With proper planning, attention to detail, and a commitment to quality, your dream extension can become a stunning reality that you’ll enjoy for years to come. Embrace the process, stay organized, and don’t hesitate to seek expert guidance when needed – the end result will be well worth the effort.








